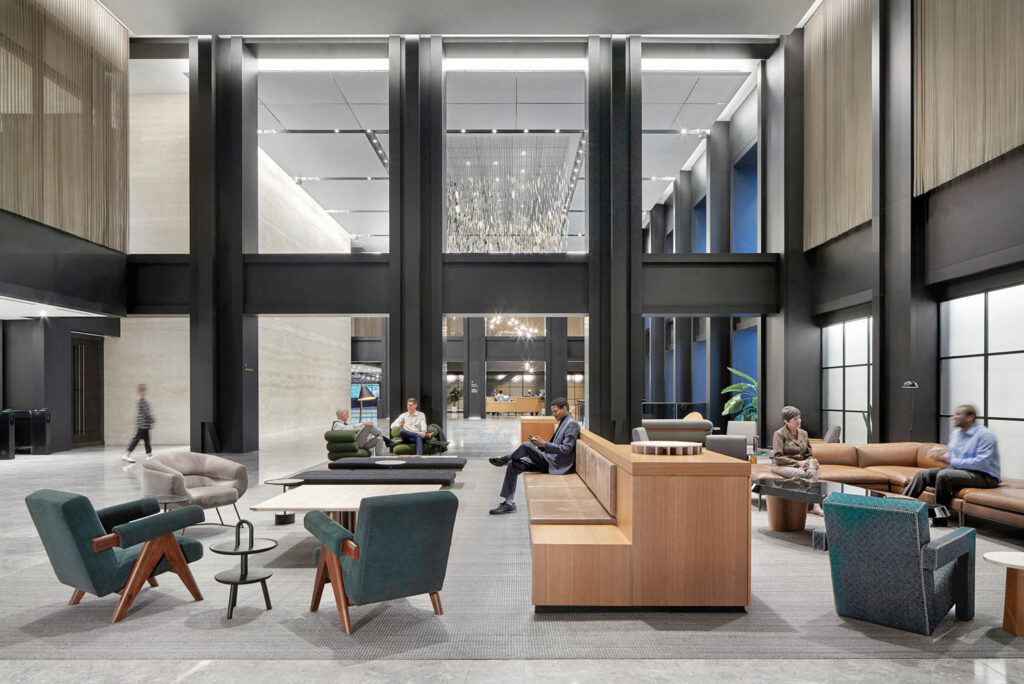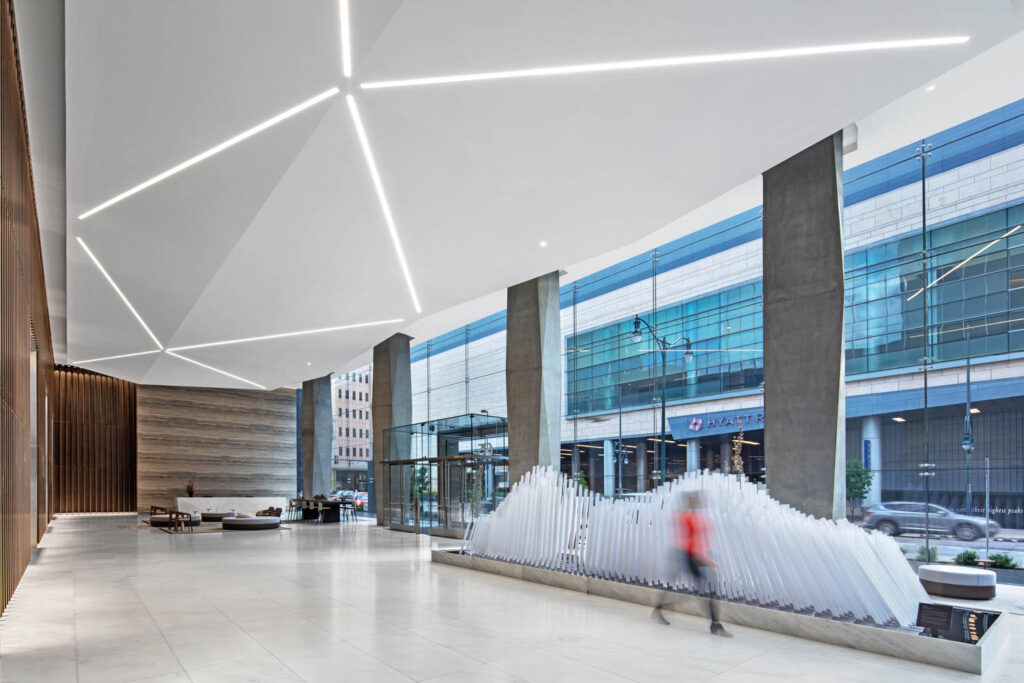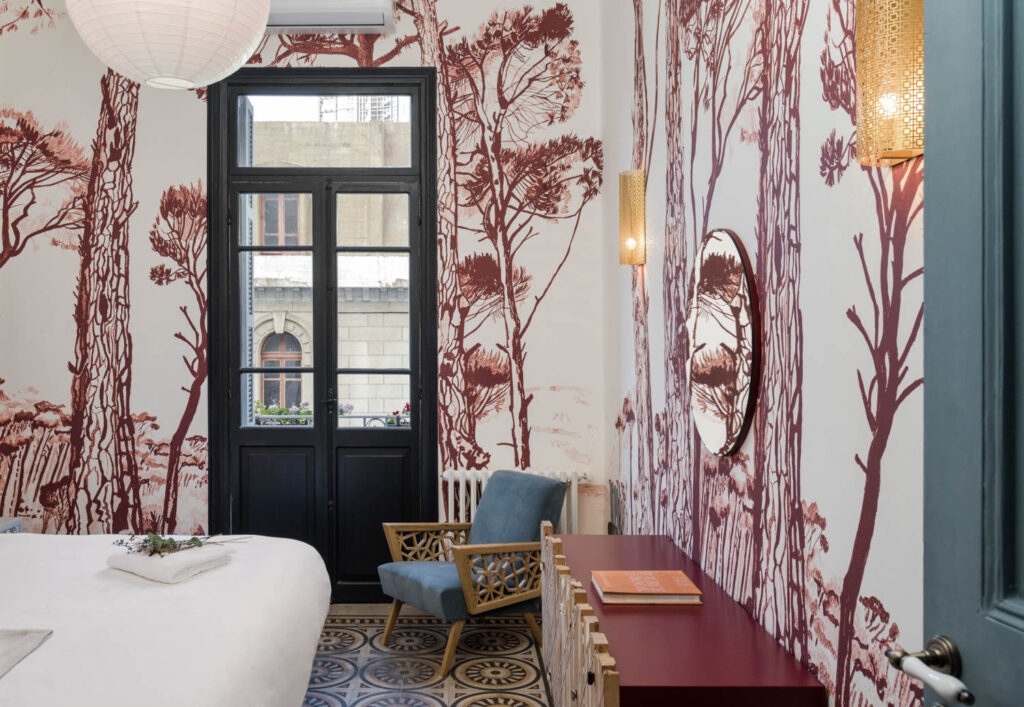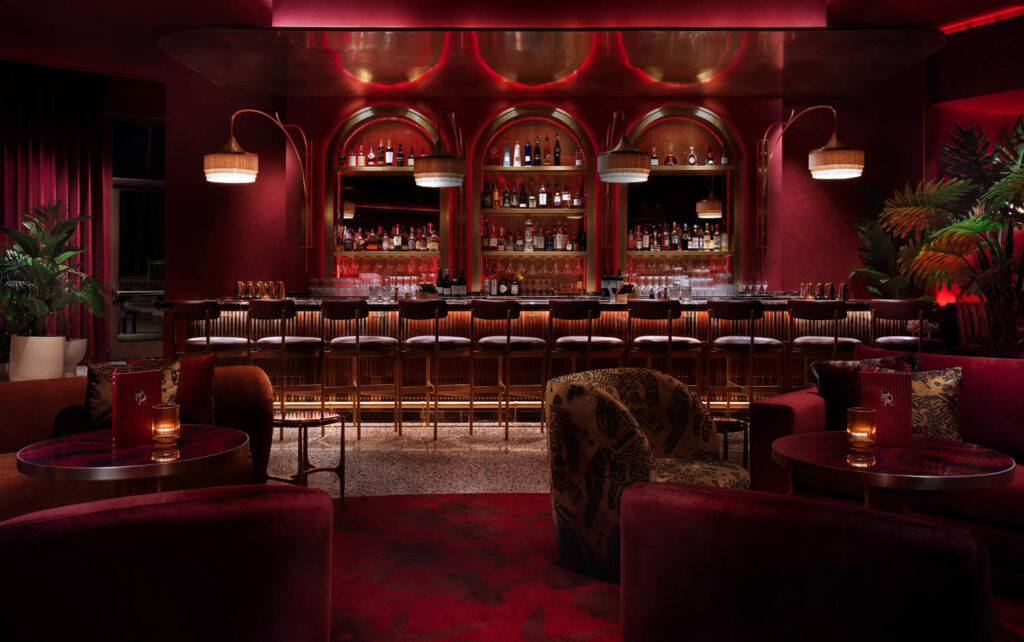
Gensler Transforms an Outdated Lobby into a Collaborative Hub
We all multitask. Increasingly, so do building lobbies: Nowadays, activated spaces with hospitality-style amenities add value and can help attract tenants. Ergo Gensler’s renovation of 4300 Wilson, a 2003 office building in Arlington, Virgina, where the lobby experience has been extended to include a fitness center in the back and a conference lounge on the floor above, 17,000 square feet in all. The entrance now features a sculptural street canopy that continues inside, its multifaceted semiorganic form achieved with WoodSkin, a technology that gives rigid laminate the flexibility of a textile. “Its warmth draws people into the building,” principal and design director Mariela Buendia-Corrochano explains. In reception, the eye-catching element touches down to create a bench and cocoon a seating area before flowing into the elevator lobby and on to the gym beyond.
Behind the Lobby Design of 4300 Wilson
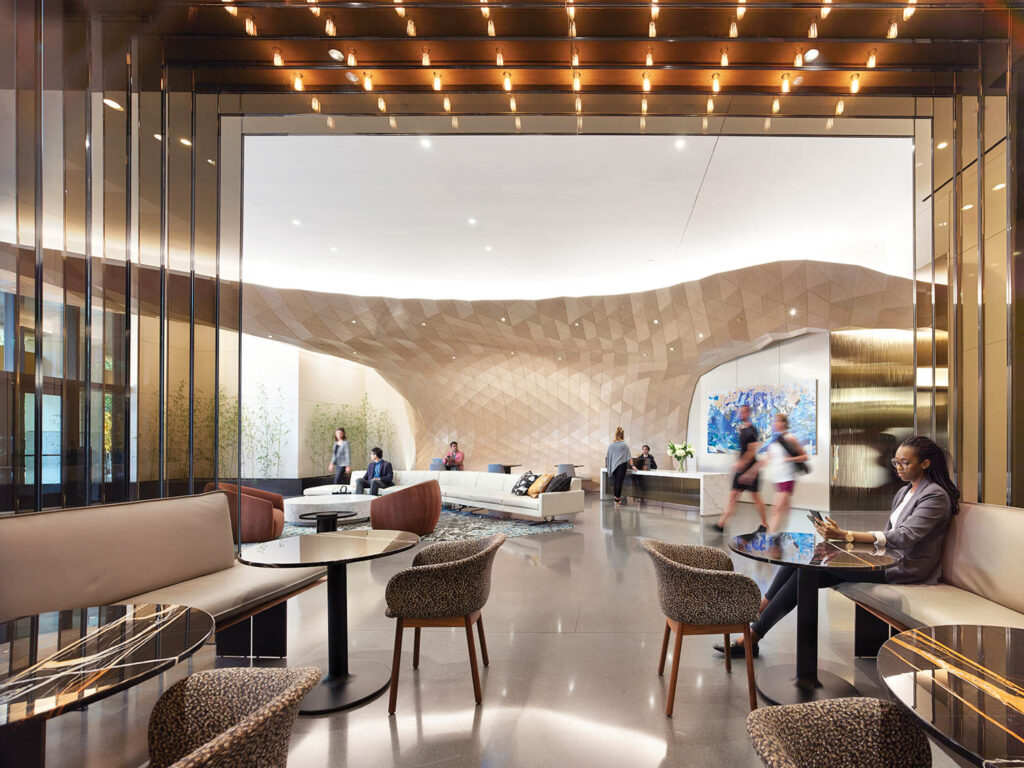


read more
Projects
Gensler Enlivens the Street-Level of Chicago’s Willis Tower
For Chicago’s Willis Tower, Gensler’s expertise in workplace and hospitality is used to transform the street-level program into a paragon of 21st-century amenities.
Projects
Gensler and MaRS Design a Community-Minded Office Building in Denver
Block 162, an office tower in Denver designed by Gensler and MaRS, features a perfect balance of art, amenities, and Rocky Mountain vibes.
Projects
Gensler Captures the Spirit of the Midwest for the LinkedIn Office in Omaha, Nebraska
The agriculture, authenticity, and trailblazing ethos of the Midwest are captured at the Omaha, Nebraska, LinkedIn office by Gensler.
recent stories
Projects
In Beirut, the Beit Tamanna Guesthouse Brings Dreams to Life
Over a dozen designers and architects lent their talents to the Beit Tamanna project as part of the NGO’s charity for critically ill children in Beirut.
Projects
Inside the Museum of Applied Arts in Brno, Czech Republic
Three creative industries blend seamlessly in a series of installations by architects and designers at the newly renovated Museum of Applied Arts.
Projects
Dark and Moody: Inside Rouge Room in Las Vegas
Dim lighting, red velvet, and leafy palms set the mood in Rouge Room, a sultry Las Vegas cocktail lounge, which fully embodies its name.
