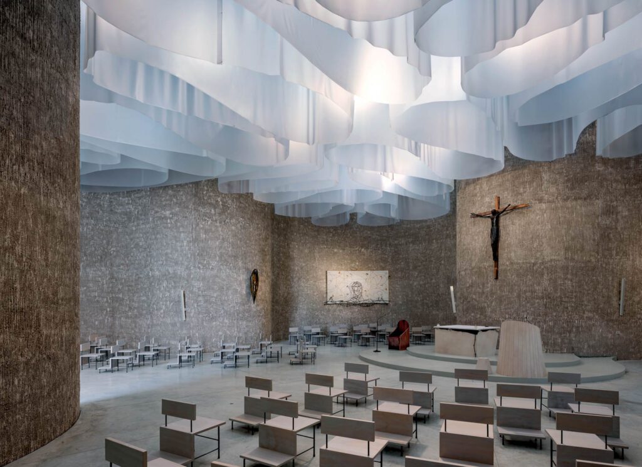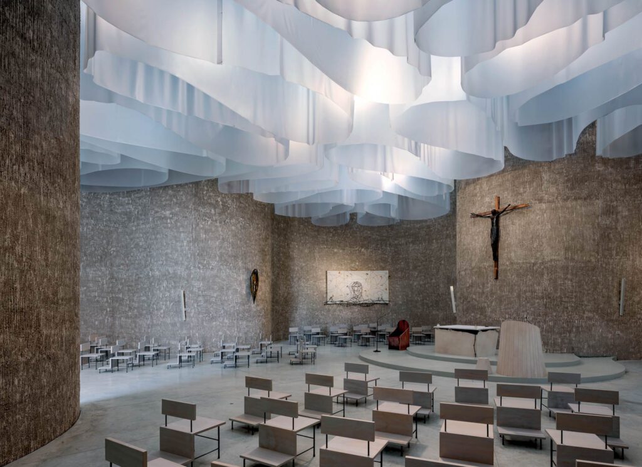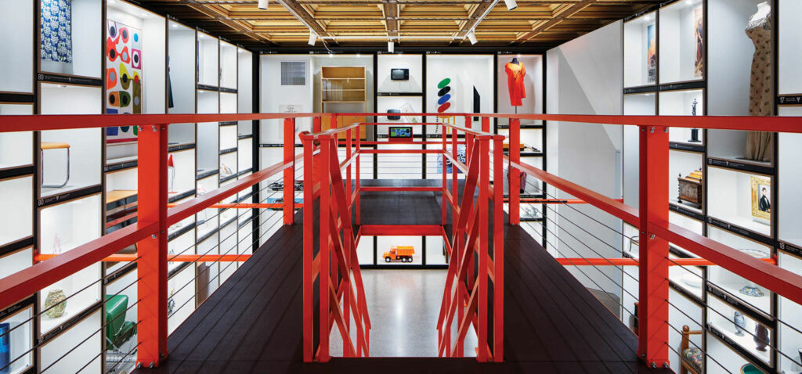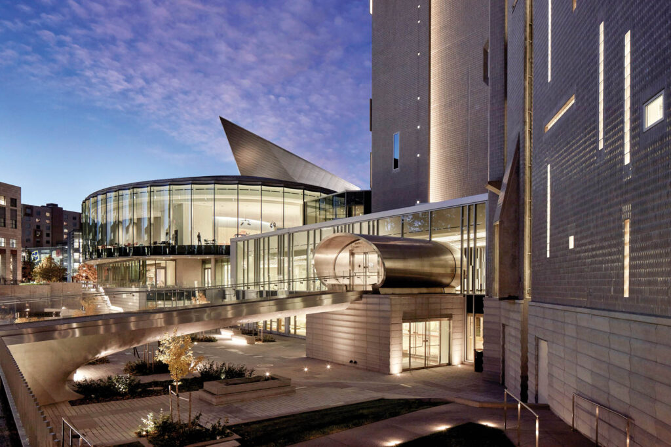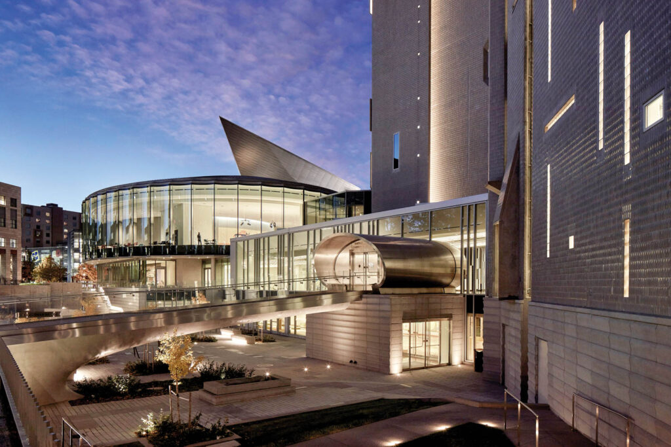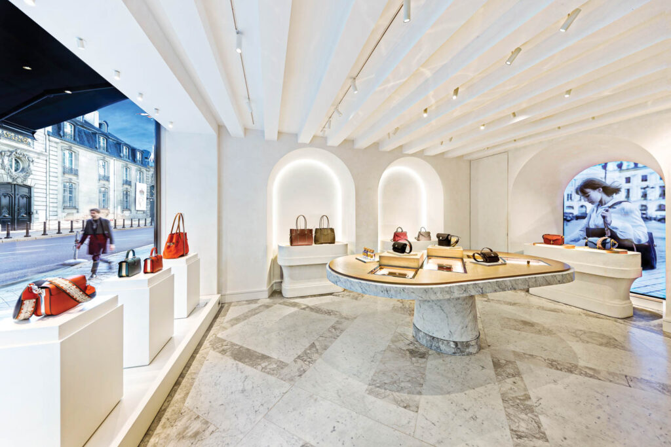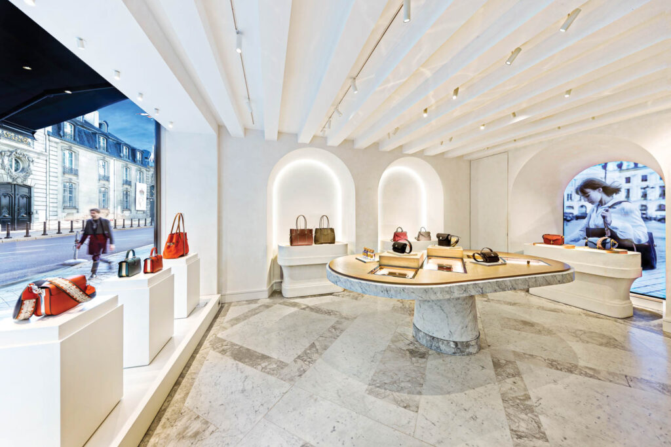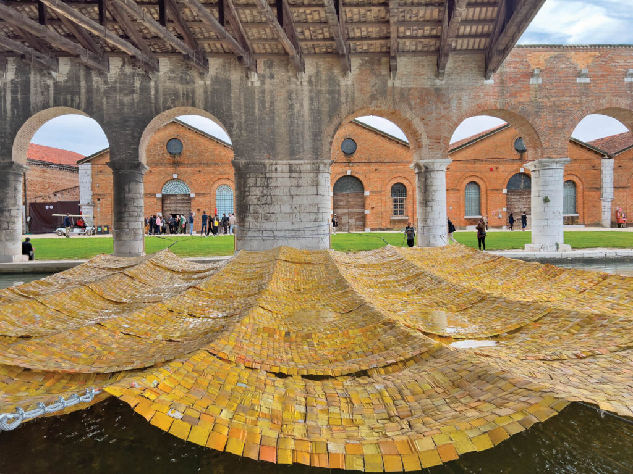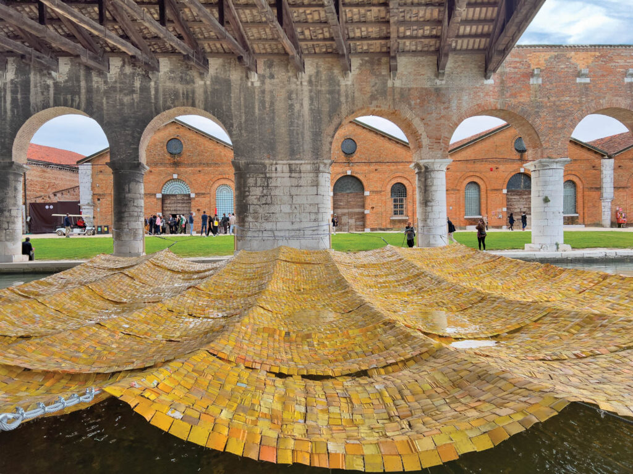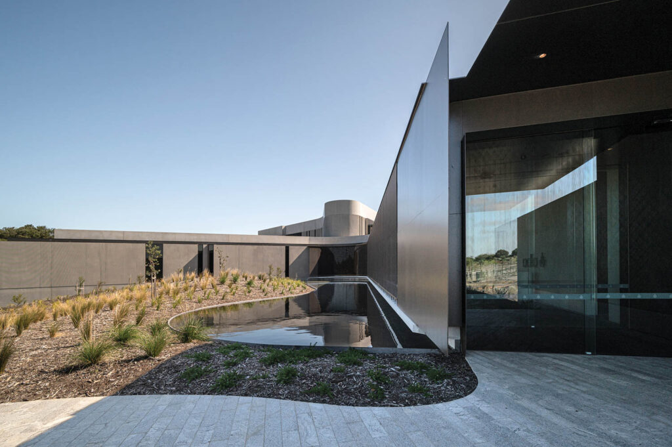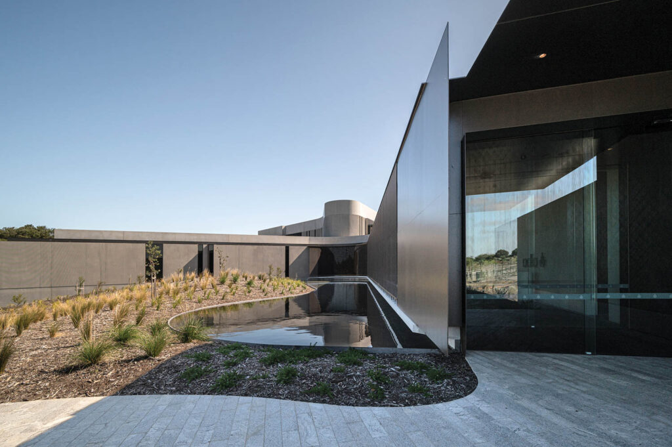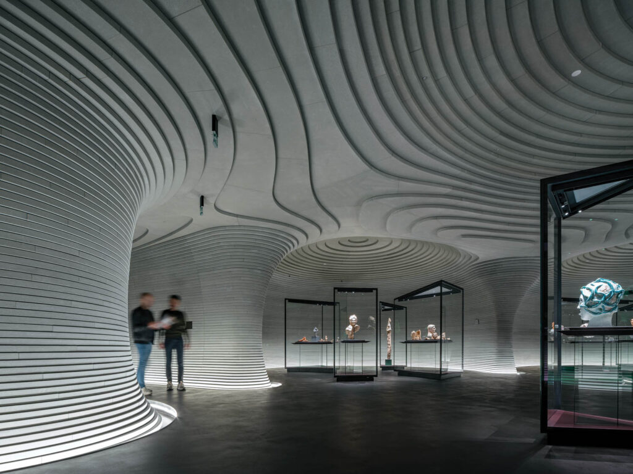
Mario Cucinella Architects Unearths History in Milan
As does much in Italy, it happened over dinner. So recalls architect Mario Cucinella of the genesis for Fondazione Luigi Rovati, a multifaceted institution focusing on the Etruscans, the ancient civilization dating to 900 BC that flourished for centuries in western Italy and is known for its mastery of metalwork. The project, which would be housed in the Bocconi-Rizzoli-Carraro palazzo, a 19th-century, former private home on Corso Venezia, one of the main thoroughfares in Milan, would entail a massive renovation. The Mario Cucinella Architects founder admits, however, to no previous expertise in the museum genre, although he is particularly renowned for environmentally sensitive restorations of historic buildings. “Sometimes,” he says, “it’s better not to be a specialist.” The firm was commissioned for the project in 2015.
But first a history lesson. The late Luigi Rovati was a physician, researcher, and entrepreneur in the pharmaceutical field. Knighted by the Italian republic, he also embraced art, culture, and history. Ultimately, he became a collector, amassing thousands of ancient artifacts, including many ceramics, bronzes, and gold works from the Etruscans. “They really formed the first Roman Empire,” Cucinella informs us. Meanwhile, the Rovati heirs wanted to share more than their collections, which also encompass contemporary pieces by Alberto Giacometti, Lucio Fontana, William Kentridge, and Pablo Picasso. “They were looking to promote the idea that art and culture could make people feel better, contribute to a cure,” Cucinella continues. It’s not entirely science but it did mean the museum would be a venue for scholarship, conferences, and lectures, too. Seven years ago, the family purchased the palazzo at 52 Corso Venezia.
A 19th-Century Buildings Undergoes a Massive Renovation
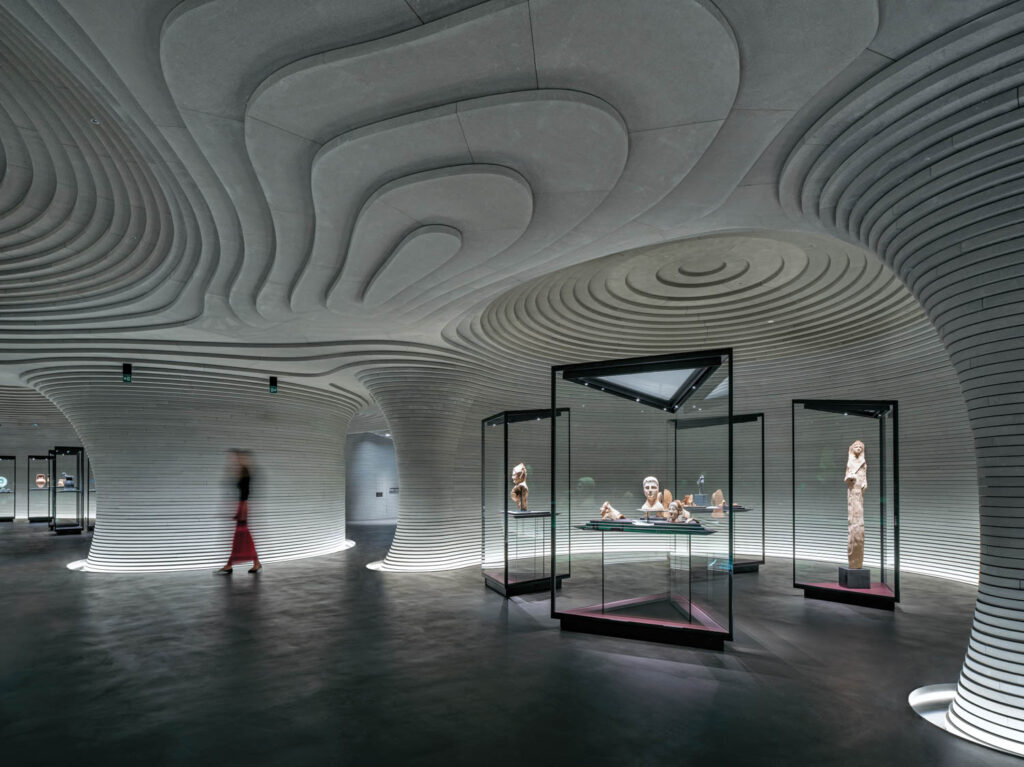

Today, after nearly a decade of restoration and expansion of the palazzo, Fondazione Luigi Rovati encompasses 43,000 square feet across five floors, plus two below-grade. The upper-level, formerly residential rooms have been re-programmed for exhibition, event, and office functions. The subgrade areas are the project’s cornerstone and demanded Cucinella’s most extensive efforts. Call them excavation. We’ll get to those in un momento.
Crafting a Design Narrative for Fondazione Luigi Rovati
“We sought to make it look exactly as it was,” Cucinella says of his team’s approach to the renovation of the upper floors, where elements were removed, restored, then re-installed. The story begins at the entry and “the idea of welcome,” Cucinella notes. New glass was installed in the existing fenestration and fresh coats of beige and white paint were applied, while the coffered ceiling and the brass chandelier were restored, the former now outlined in 21st-century LEDs.
Farther in, an existing mezzanine has become the foundation’s offices. Above, spaces on the piano nobile have been fitted as contemporary art galleries. “Each tells a different story,” Cucinella says. One of the more striking is a room dating to the 1960’s by architect Filippo Perego, who gave it gilt doors, a marble fireplace, and boiserie, all seamlessly restored by Cucinella and paired today with vivid magenta walls by Luigi Ontani, whose artwork is on display. Nearby, the erstwhile living room has been repainted its original turquoise and given new built-in shelving for showcasing Etruscan ceramics. Cucinella even made a spectacle of the corridor. The spine uniting these galleries now has a sinuous tentlike ceiling of painted steel panels. Temporary exhibits are shown on the fourth level, also used for events. (Ristorante Andrea Aprea, with interiors by Flaviano Capriotti Architetti, occupies the top floor.)
A Basement-Level Exhibition Space With a Moody Palette
But for visitors to really get a newfound understanding of Italy’s cultural roots, they must go down, way down. The building’s first basement level, dedicated entirely to the Etruscans, was partially existing, stretching across the confines of the palazzo. Cucinella expanded it, reaching below the adjacent garden, to result in nearly 5,000 square feet of exhibition space. Descent upon a newly built stairway (there’s also a new elevator) marks the beginning of an almost otherworldly journey. “There’s little natural light and no reference to time,” Cucinella remarks. It’s as if embarking on a hollowed-out archaeological dig.
The galleries, three round and one oval, are windowless, in semidarkness, and completely clad in Pietra Serena, a smooth, blue-gray limestone quarried from the Tuscan region of Fiorenzuola. A passeggiata along any street in Florence reveals the stone’s prevalence. Here, Cucinella opted for the single pervasive material, “So visitors could see the plan and the strong shapes,” he notes. “I avoided utilizing too many materials.”
He had 24,000 segments cut, each 2 inches thick and 38 long and supported on a steel framework, with pinpoints of light emanating from the miniscule spaces between them. That the stones can be arranged in swirling curves to create domes adds to the mystery. So does the sparkle from its mica flecks. Speaking of sparkle, Cucinella drew upon the most shimmery of the pieces as the inspiration for his display fixtures. Many are diamond shaped, and the glass, seemingly suspended within blackened-bronze frames, “glitters like crystal.” Keeping company with some 250 vases, jewels, and cremation urns, is a video component as well as a rotation of contemporary pieces. Art, after all, is a continuum.
For the floor below, 2,000 gallons of soil were excavated to make way for archives and the building’s HVAC systems, a process that entailed temporarily supporting the edifice on steel piles. Cucinella did all of it with sustainability in mind, which has earned Fondazione Luigi Rovati LEED Gold certification.
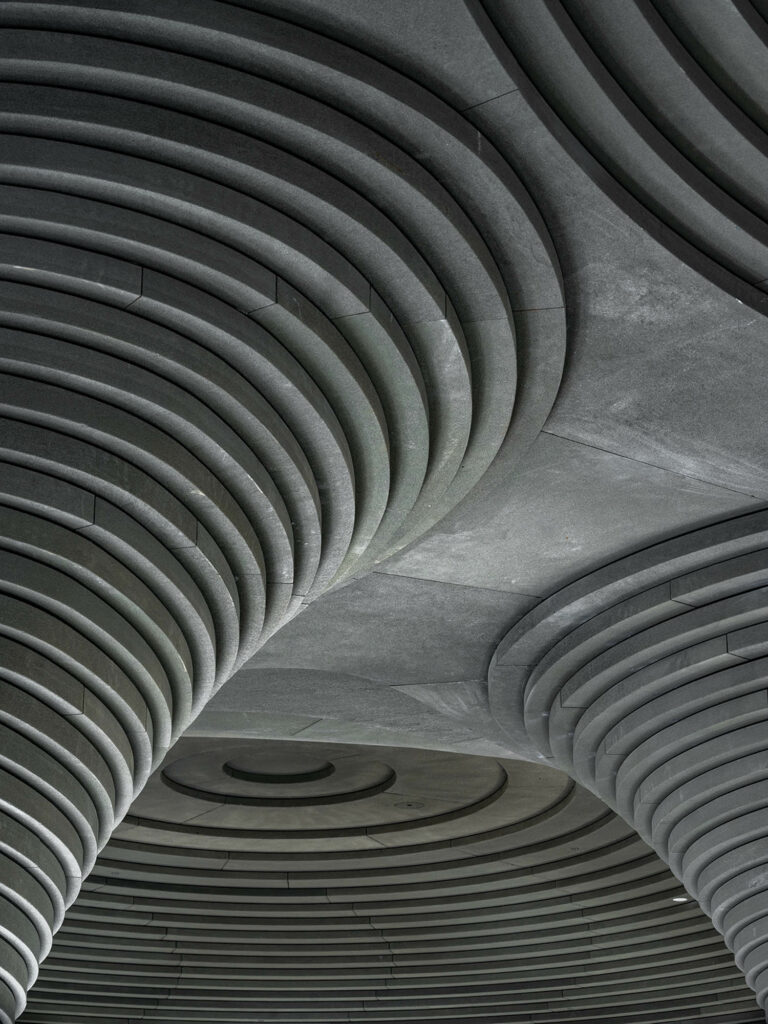

Inside Fondazione Luigi Rovati Designed by Mario Cucinella Architects
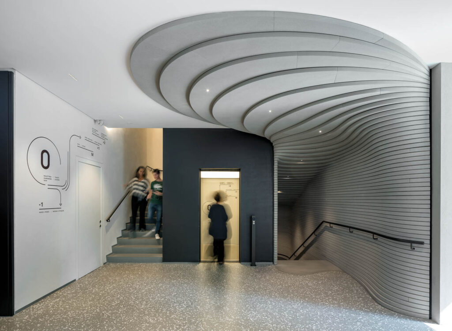

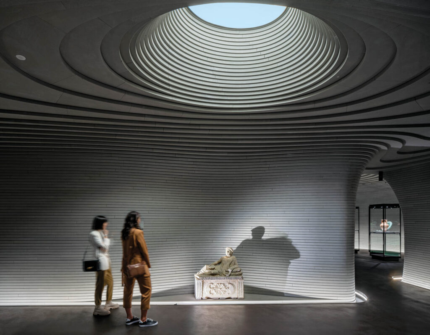
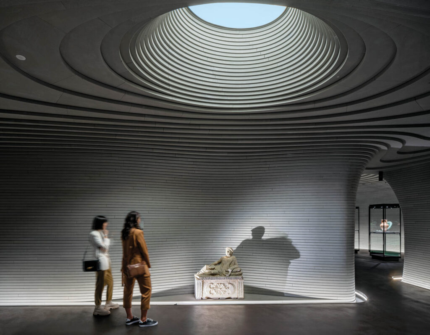
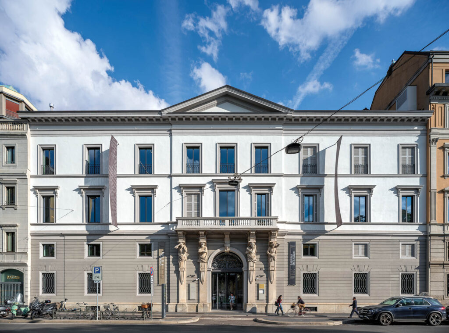

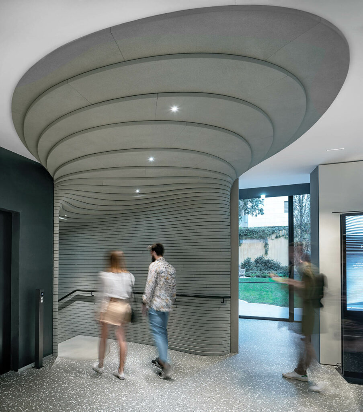
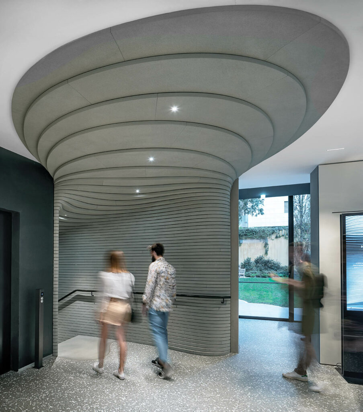
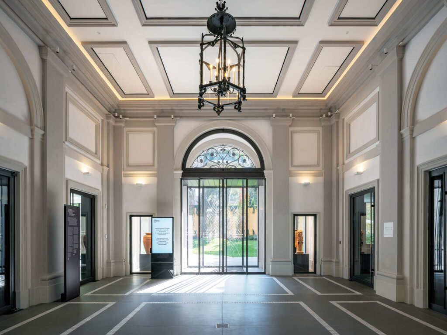
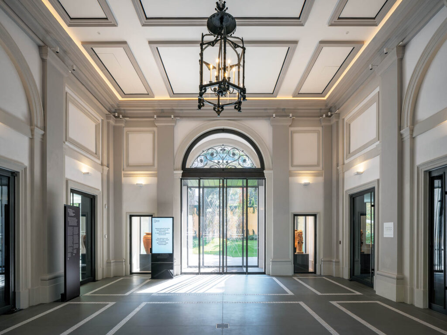


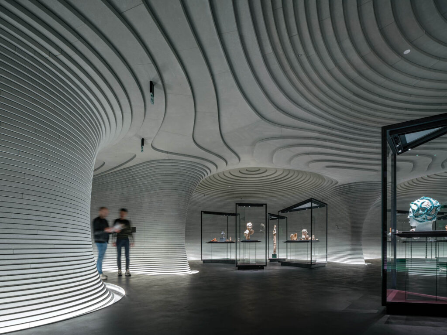
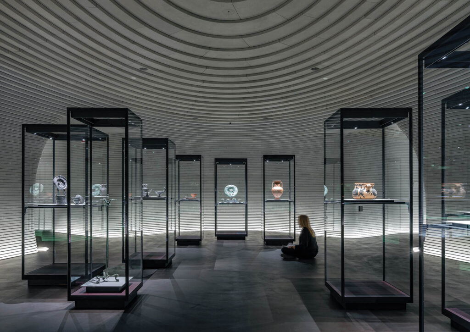

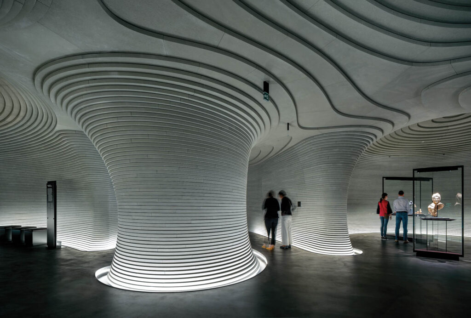
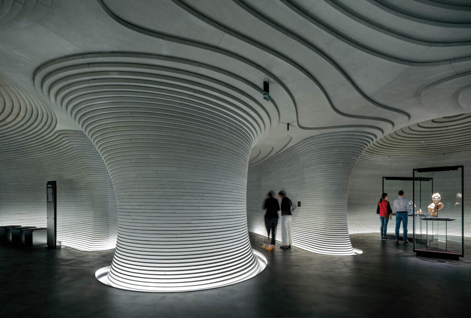
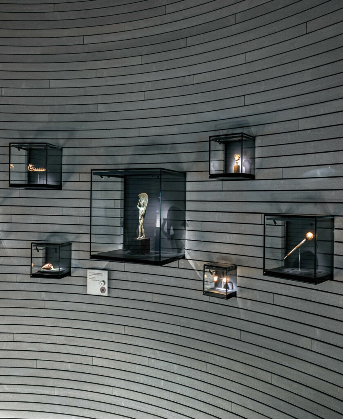
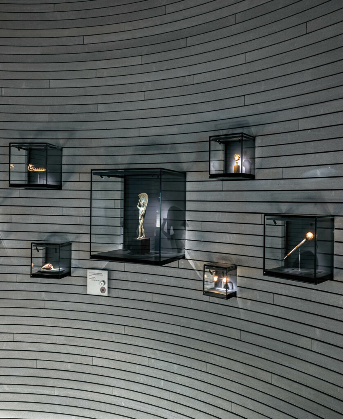
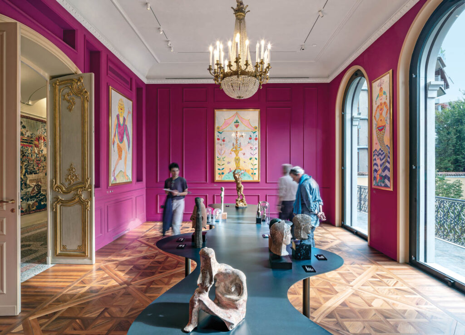
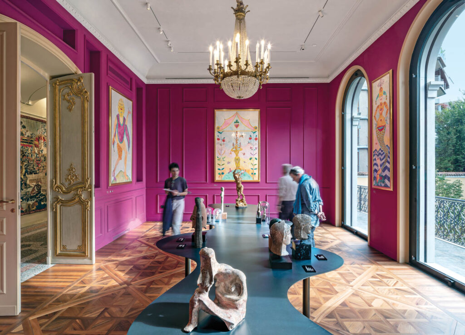
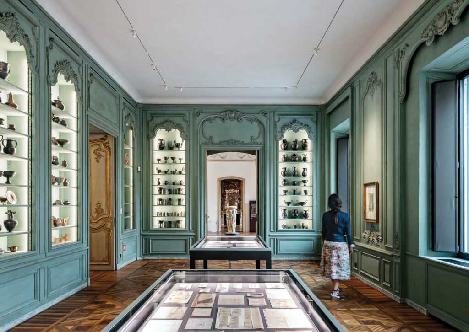

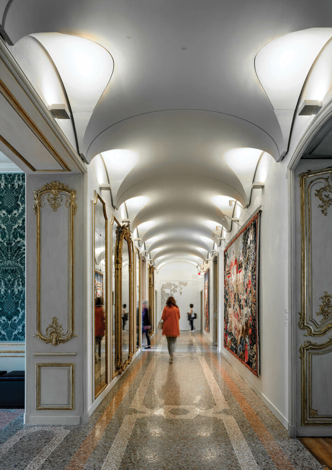
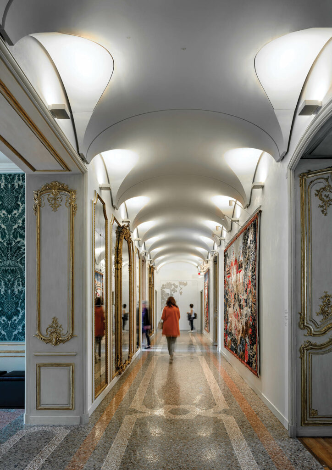
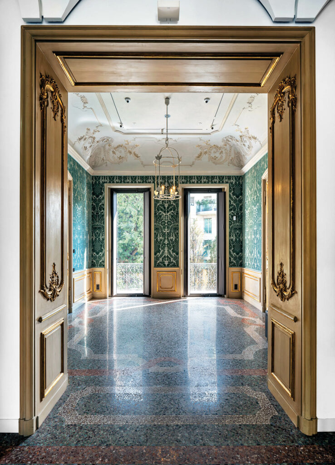

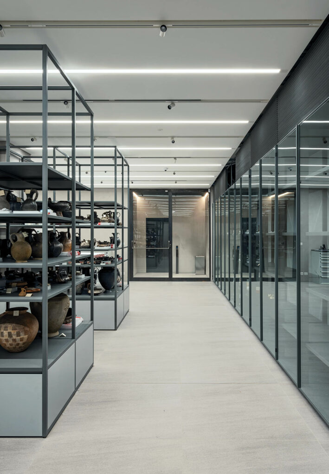
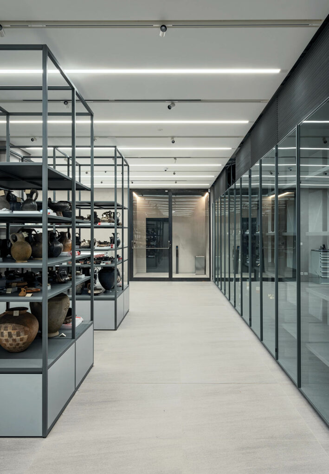
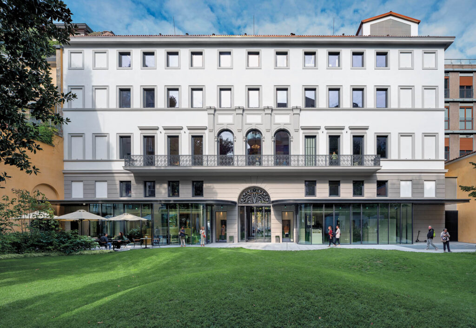
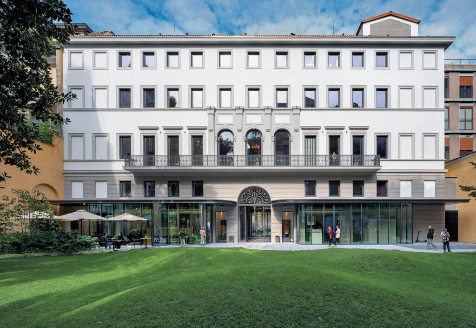
project team
mario cucinella architects: giovanni sanna; damiano comini; maria dolores del sol ontalba; luca sandri; dario castellari; enrico pintabona; irene sapienza; martina buccitti; wallison caetano; eurind caka; flavio giacone; ernesto tambroni; chiara tomassi; davide cazzaniga; silvia conversano; yuri costantini; andrea genovesi.
enrico colombo: lighting consultant.
greencure: landscape architect.
milan ingegneria: structural engineer.
ediltecno restauri: general contractor.
PRODUCT SOURCES
FROM FRONT
maspero elevatori: custom elevator (entry).
capoferri serramenti: custom windows, custom doors (exterior).
THROUGHOUT
iguzzini illuminazione: lighting.
brass style; goppion; nexhibit design; realize: custom display cases.
read more
DesignWire
Architect Mario Cucinella Puts His Sustainability Ethos into Practice
Through reuse and recycling, architect Mario Cucinella preaches sustainability—and practices it, too. See him at Salone del Mobile this June.
Projects
Inside the Museum of Applied Arts in Brno, Czech Republic
Three creative industries blend seamlessly in a series of installations by architects and designers at the newly renovated Museum of Applied Arts.
Projects
The Denver Art Museum Gets a Thoughtful Update
A comprehensive four-year overhaul of the multibuilding campus of the Denver Art Museum included both renovation and expansion.
recent stories
Projects
Joseph Duclos Arrives in Paris With a Timeless Boutique
Joseph Duclos, a high-end boutique carrying a 21st-century collection of handbags and accessories with roots dating to the 18th century, arrives in Paris.
Projects
Sustainability Spotlight: The Biennale Architettura in Venice
For the 18th Biennale Architettura, in Venice, Italy, designers, artists, and curators from 63 countries explore decarbonization and decolonization.
Projects
Experience Tranquility at Alba Thermal Springs & Spa in Australia
Structural elements reign supreme at Alba Thermal Springs & Spa, where Hayball pivots a dynamic sensory journey around a core of sculpted tranquility.
